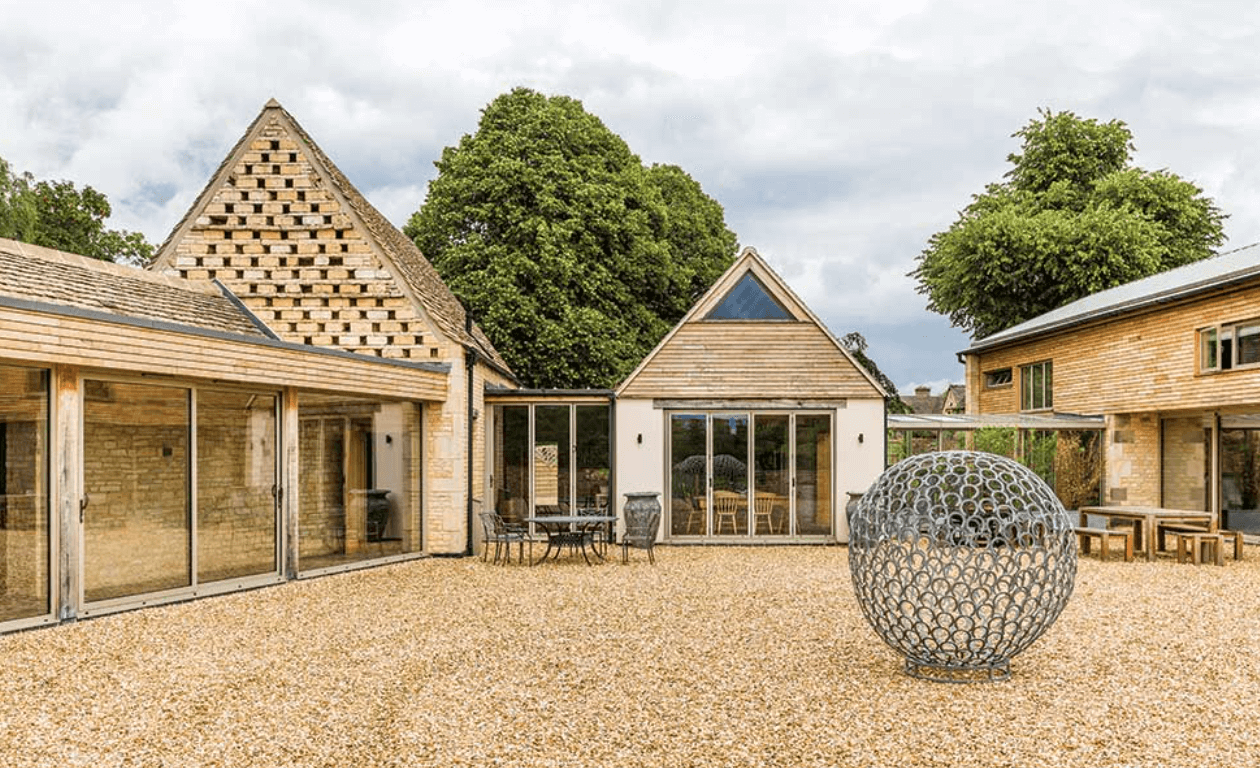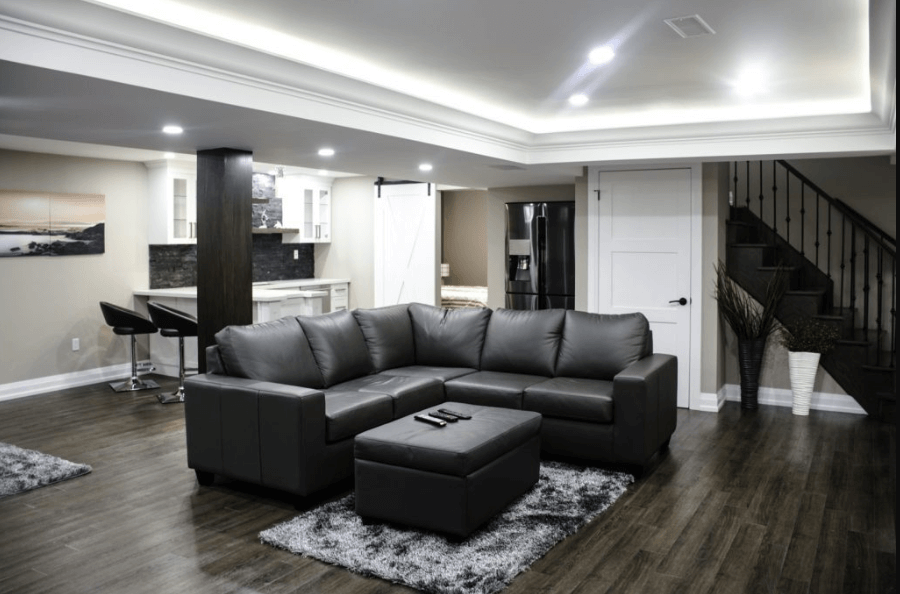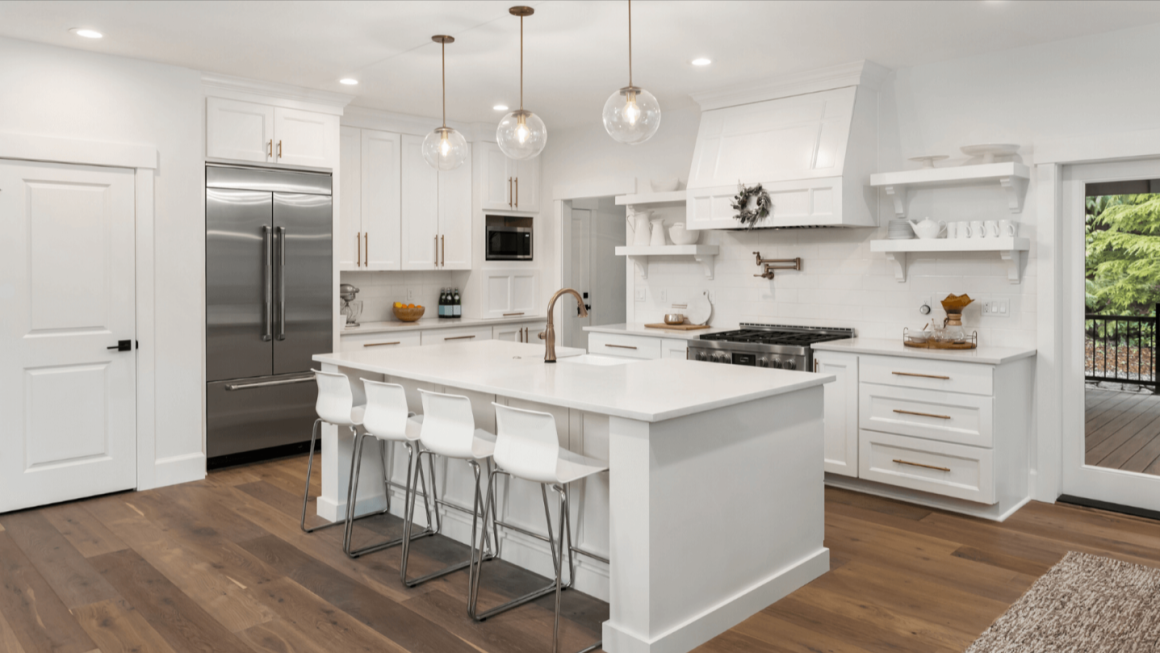Deciding to convert a barn gives you the perfect opportunity to create an exceptional space. Barn conversions are great guest houses or holiday homes that allow you to put those design skills to good use and create the perfect country home packed with character and sophistication. However, designing a barn conversion takes a lot of planning and many considerations. Due to this, you need to make sure that you have all your ideas in place before you set out. This blog will give you a rundown of a few top considerations to make when completing a barn conversion.
Have You got The Time?
The first thing to consider is whether you have the time to take on a barn conversion project. Projects of this scale take a considerable amount of your time, so it is essential to make sure you have enough space in your life to take this on. Finding the opportunity to convert a barn is rare, so you do not want to rush the process because you have other things preoccupying your mind and space.
Once you find yourself in the position to invest your energy into the project entirely, create a thorough plan to efficiently use your time during the project.
Planning Permission
Before you start any building, you need to make sure that you have to check all planning regulations. Planning permission is a hurdle in the conversion process that can often catch people out. You need to ensure that your building falls under the correct rules and that your conversion plans do not cross any lines, especially if your barn is a listed building.
Ensure you check with your local authority or planning regulators to determine what regulations are in place before starting your building work. This is an essential step in any building project that you set out on.
Integral Design Features
There are so many design features to consider when designing a barn. Still, one of the critical aspects is lighting and windows, especially if you are working with a listed building or space with several planning permission issues. Often there will be a limit to the number of windows you can have on a barn conversion since they can change the structure of a building, which means you might be left with a very dark space. However, there are a few ways to get around this issue, and the best is to consider alternative options. Flat roof windows offer a considerable amount of light to a space without significantly altering the structure of a building, which can be a great way to jump through regulation hoops that planners place on older buildings.
Making these decisions early in the design process is a great way to save time and stress. So before you set out to the more fun and glamorous interior design elements of a barn conversion, ensure that you have some integral considerations in place—which will ultimately make your life a lot easier in the long run.




